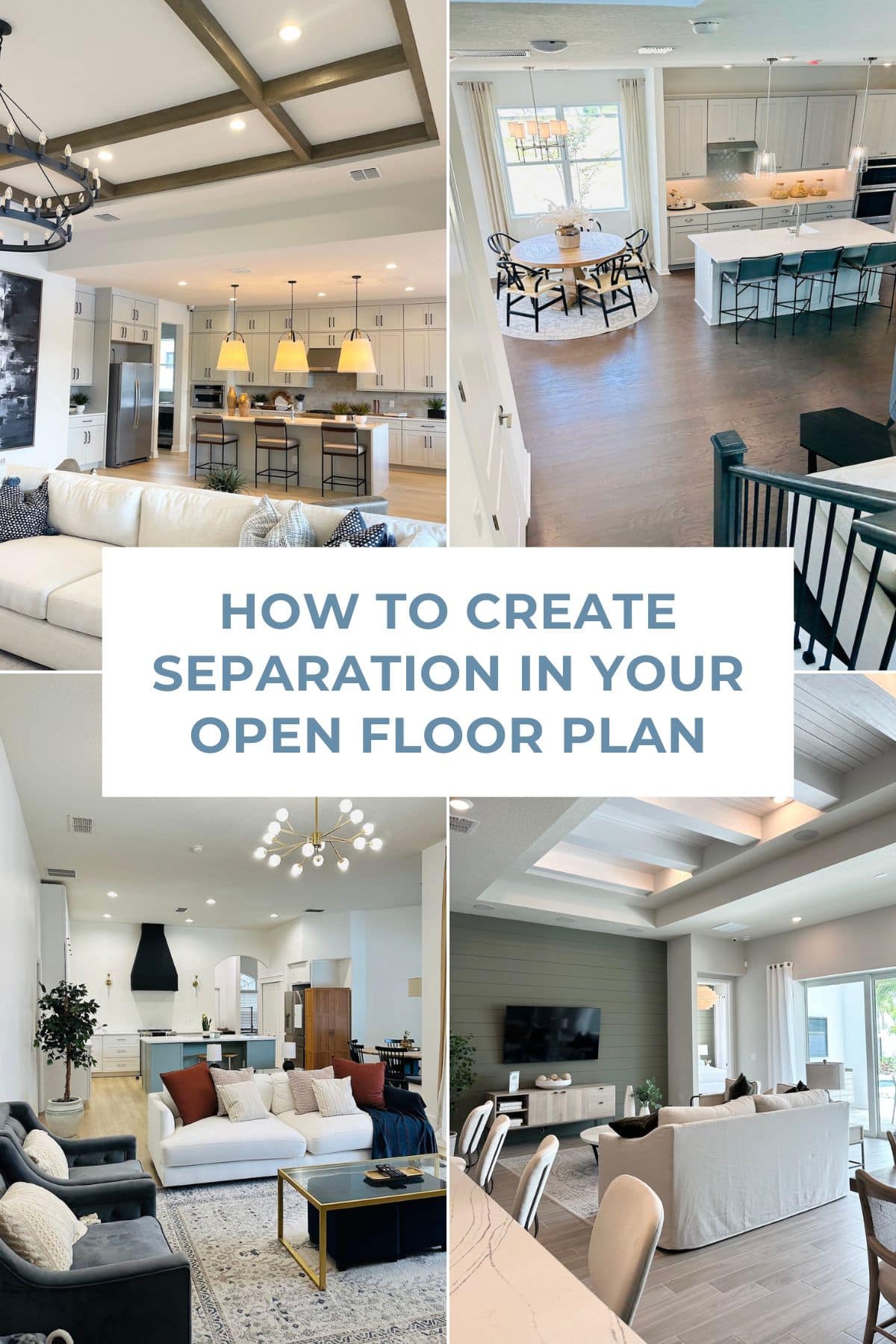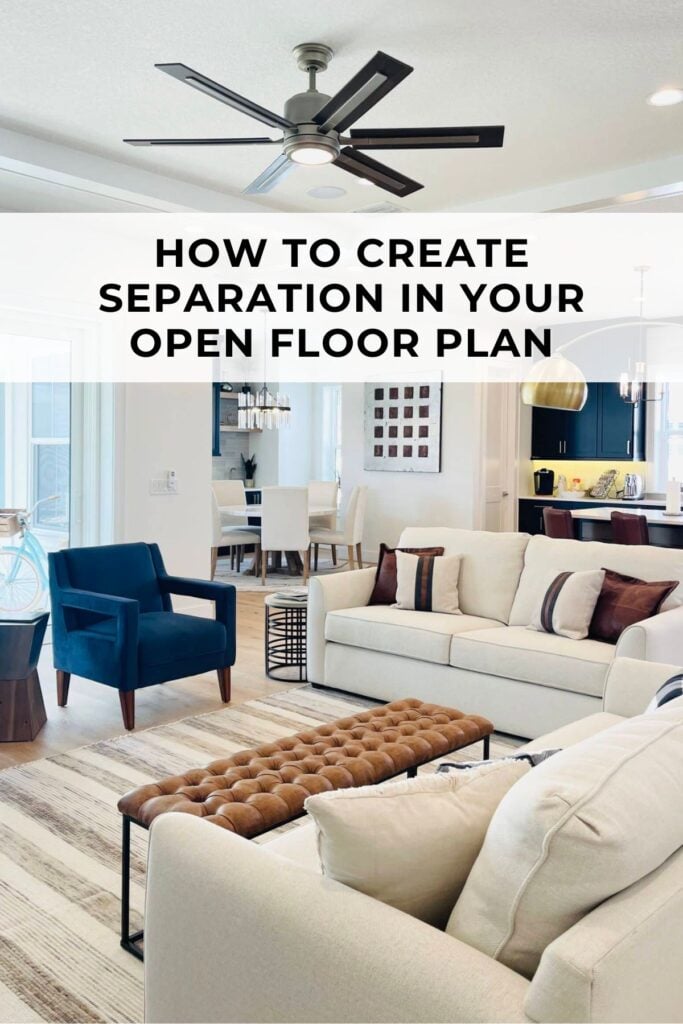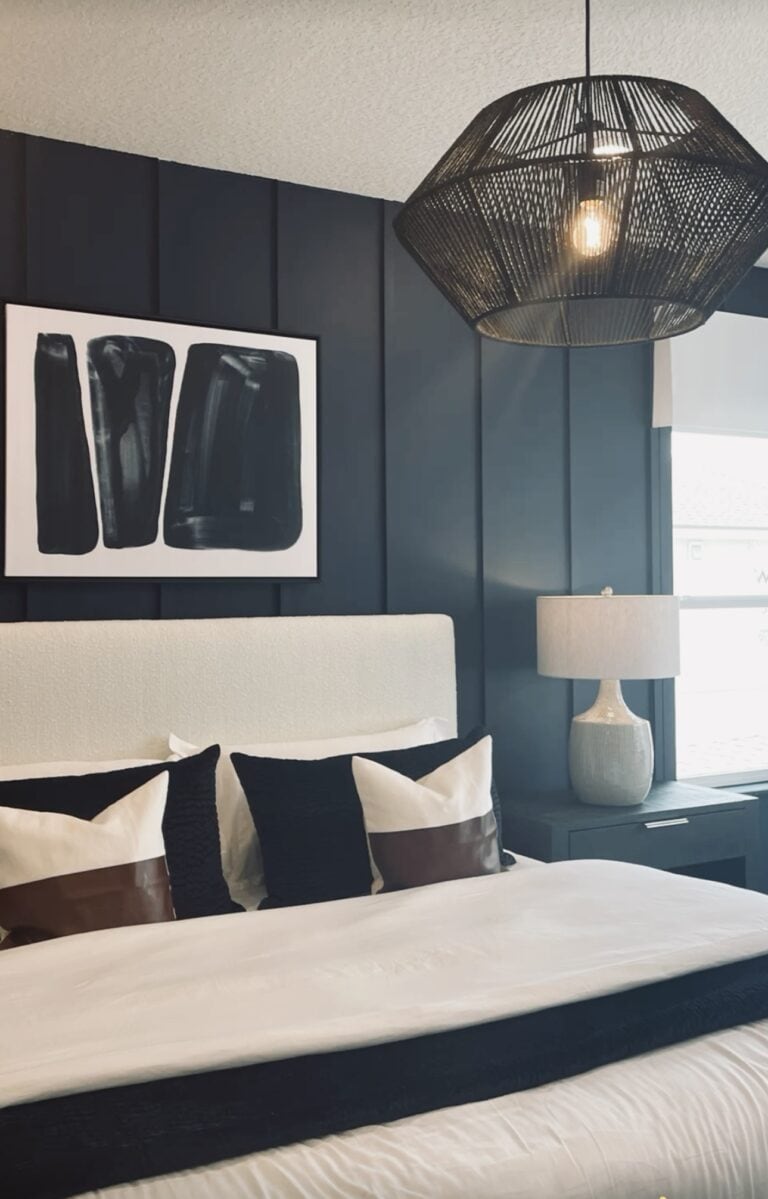How to Create Separation in Your Open Floor Plan
Do you have an open floor plan in your home? While this layout can be great for entertaining and creating a sense of spaciousness, it can also be a challenge when it comes to creating separate zones for different activities.
Fortunately, there are many ways to create separation in an open floor plan without sacrificing the flow and openness of the space.

Understanding Open Floor Plans
Experience the ultimate in spacious and versatile home design with Open Concept Design. This popular style offers endless possibilities for transformation, providing you with tons of space to bring your vision to life.
However, creating the perfect design can be a challenge. That’s where I come in!
I strive to truly understand how you want to enjoy your home. Through thoughtful discussions and careful consideration, we’ll work together to bring your dream home to reality.
How do you make an open floor plan cohesive?
One of the key considerations when creating separation in an open floor plan is to maintain cohesiveness throughout the space.
This means ensuring that each zone flows seamlessly into the next and that there is a sense of visual connection between them.
To achieve this, consider using similar color schemes, materials, and design elements throughout the different zones.
For example, if your living room area has a neutral color palette and incorporates natural wood accents, carry that same theme into your dining area by using similar colors and incorporating wood elements in your furniture or decor.
Step by Step Process

Let me share with you my step-by-step process for building the perfect interior space.
First things first, who do you want to serve in this space? Is it just for you, or do you have friends and family in mind? Are you looking to create a welcoming environment for a large, multi-generational family?
Maybe you envision a seamless indoor-outdoor living experience. These are the key considerations that will guide our design.
To create the perfect space, we’ll start by dividing your home into functional zones based on your needs and preferences. We’ll prioritize the foyer and entry space, as it sets the tone for the entire home and flows seamlessly into the open concept area.
Pros and Cons of Open Floor Plans
Open floor plans are popular for a reason. They offer a lot of benefits, such as:
- More natural light
- Better flow and circulation
- More space for entertaining
- More flexibility in how you use the space
However, there are also some potential downsides to open floor plans that you should be aware of:
- Less privacy
- More noise
- Fewer walls for hanging art or creating defined spaces
- Less storage space
Designing for an Open Floor Plan

When designing for an open floor plan, it’s important to think about how you can create separation and privacy without sacrificing the benefits of the open space.
Here are some ideas to get you started:
- Use area rugs to define different zones
- Arrange furniture to create natural barriers between spaces
- Install curtains or drapes to create visual separation
- Use bookcases or shelving units to create a “wall” between spaces
By keeping these ideas in mind, you can create an open and spacious space while still providing the privacy and separation you need.
How to Create Separation
Having an open floor plan can be a great way to create a spacious and airy feel in your home. However, an open floor plan can also feel chaotic and overwhelming without proper separation.
That’s why creating separation in your open floor plan is important to help define different areas and create a sense of order.
Creating separation in your open floor plan can help you:
- Define different living spaces: By creating separation, you can define different areas for different activities, such as a dining area, a living area, and a workspace.
- Maximize functionality: Separation can help you make the most of your space by allowing you to use it for multiple purposes.
- Add visual interest: Separation can add visual interest to your space by breaking up large, open areas and creating a sense of depth and dimension.
- Increase privacy: Separation can also provide a sense of privacy, allowing you to create a more intimate space within a larger room.
There are many ways to create separation in an open floor plan, from arranging furniture to adding architectural elements like columns or dividers.
By creating separation in your open floor plan, you can create a more functional and visually appealing space that meets your needs and reflects your personal style.
Choosing the Right Furniture
When it comes to creating separation in an open floor plan, choosing the right furniture is crucial. Here are some tips to help you select furniture that will work well in your space.
Multifunctional Furniture
One way to maximize space in an open floor plan is to choose furniture that can serve multiple purposes.
A storage ottoman can be used as a coffee table and also provide storage for blankets or pillows. Look for furniture that can be used in multiple ways to make the most of your space.
Placement and Arrangement

The furniture placement and arrangement can also help create separation in an open floor plan.
Here are some tips to keep in mind:
- Use area rugs to define separate zones within the space.
- Arrange furniture in groupings to create cozy seating areas.
- Consider using furniture with high backs to create a sense of enclosure.
When arranging furniture, be mindful of traffic flow and make sure there is enough space to move around comfortably.
Don’t be afraid to experiment with different arrangements until you find one that works well for your space.
Use of Rugs and Carpets
Rugs and carpets can be a great way to create separation in an open floor plan. They can anchor a space and add softness and color to the room.
Size Matters
When choosing a rug or carpet for your open floor plan, size matters. The rug should be large enough to anchor the space and extend at least 6 inches wider than your sofa on both sides.
For a large space, typical rug sizes are 8’x10′ and 9’x12′. A rug that is too small can make the space feel disjointed and cluttered.
Color and Pattern
Color and pattern can also be used to create separation in an open floor plan. If you have a neutral color scheme, consider adding a rug with a bold pattern or bright color to create a focal point.
Alternatively, if you have a lot of color in your space, a neutral rug can help to ground the room.
Different Textures

Using rugs and carpets with different textures can also help to create separation in an open floor plan.
For example, you can use a shag rug in a living area and a flat-weave rug in a dining area. The different textures will help to visually separate the spaces.
Incorporating Room Dividers
If you’re looking for a way to create separation in your open floor plan, incorporating room dividers is a great option.
Not only do they add structure to a large space, but they can also provide privacy and help to zone different areas for different purposes.
Bookcases
Bookcases are a great way to add storage and display space while also creating separation in your open floor plan.
Place a tall bookcase perpendicular to the wall to create a visual barrier between two spaces.
You can also use a shorter bookcase as a room divider by placing it in the center of a room.
Fill the shelves with books, plants, and decor to add interest and personality to your space.
Curtains
Curtains are a simple and affordable way to create separation in your open floor plan. Hang a curtain rod from the ceiling and use floor-to-ceiling curtains to divide a room.
This option works well for spaces that require occasional privacy, such as a home office or guest room. Choose a fabric that complements the rest of your decor and opt for blackout curtains if you need to block out light.
Strategic Lighting
Lighting is an essential element when it comes to creating separation in an open floor plan. Proper lighting can help to define different zones and create a visual boundary between them.
1. Use Different Types of Lighting
To create separation in your open floor plan, consider using different types of lighting.
For example, you could use recessed lighting to illuminate the kitchen area, pendant lighting to define the dining area, and floor lamps to create a cozy reading nook.
By using different types of lighting, you can create a visual distinction between different zones and make each area feel more defined.
2. Use Dimmer Switches
Dimmer switches are a great way to control the level of lighting in different areas of your open floor plan.
By adjusting the lighting levels, you can create a more intimate atmosphere in certain areas and a brighter, more functional space in others.
Dimmer switches are also a great way to save energy and reduce your electricity bills.
3. Use Accent Lighting
Accent lighting is a great way to highlight certain features in your open floor plan and create a focal point.
For example, you could use track lighting to highlight a piece of artwork or a decorative feature in your living room.
By drawing attention to certain areas, you can create a sense of depth and dimension in your open floor plan.
Color Schemes and Patterns
When it comes to creating separation in an open floor plan, choosing the right color scheme and patterns can make all the difference.
Stick to a Cohesive Color Palette
Choosing a cohesive color palette is key to making an open floor plan feel organized and intentional.
Consider selecting one or two main colors and using them throughout the space. This will help tie the different areas together and create a sense of flow.
Use Patterns Strategically
Introducing patterns into your open floor plan can add visual interest and help define different areas.
However, it’s important to use them strategically so they don’t overwhelm the space.
Consider using patterns in one or two key areas, such as an accent wall or rug, and keeping the rest of the space more neutral.
Consider the Mood You Want to Create

The colors and patterns you choose can have a big impact on the mood of your open floor plan.
For example, warm colors like red and orange can create a cozy, inviting atmosphere, while cool colors like blue and green can feel calming and serene.
Think about the mood you want to create in each area and choose colors and patterns that support that feeling.
Don’t Forget About Texture
In addition to color and pattern, texture can also play a role in creating separation in an open floor plan.
Consider using different textures in each area, such as a plush rug in the living room and a sleek, modern dining table.
This will help define each space and add visual interest to the overall design.
Conclusion
Creating separation in an open floor plan can be a daunting task, but with a little creativity and some helpful tips, you can transform your space into a functional and inviting home.
Let’s work together to create a home that is not only beautiful, but truly tailored to your lifestyle. Whether you’re working from home or hosting gatherings, we’ll design a cohesive space that meets all your needs. Trust me to bring your vision to life, one zone at a time.







